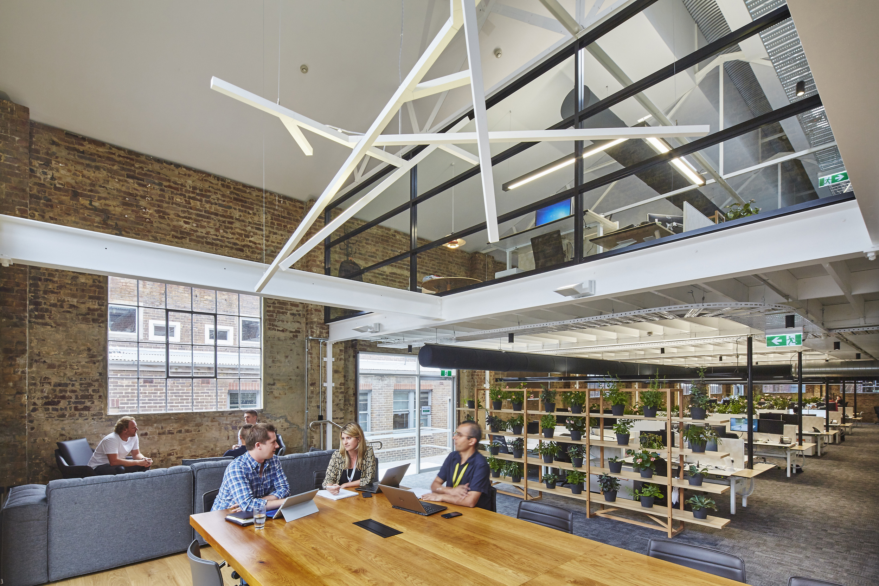
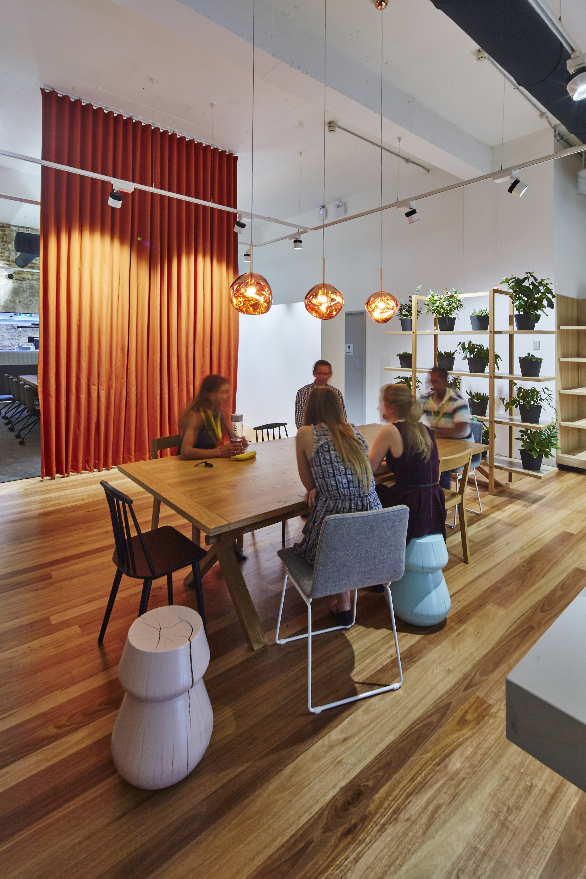

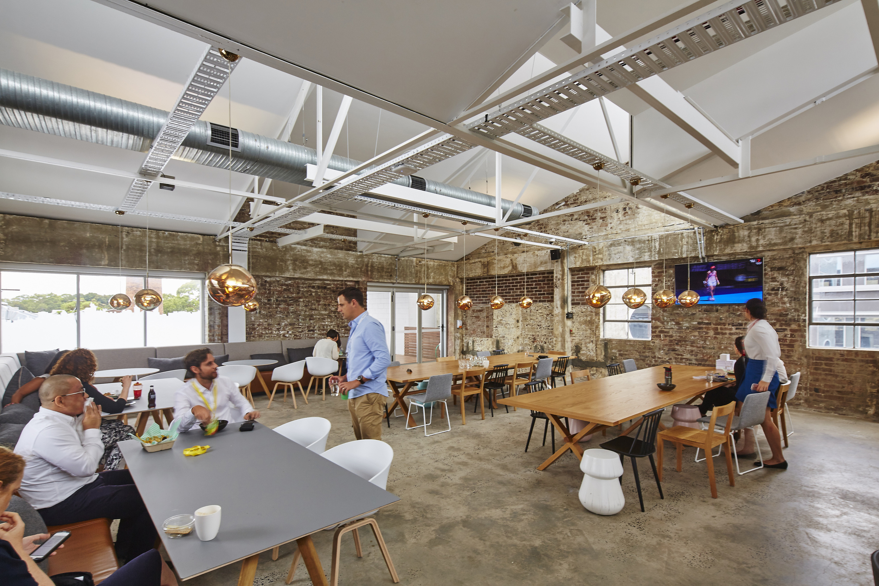
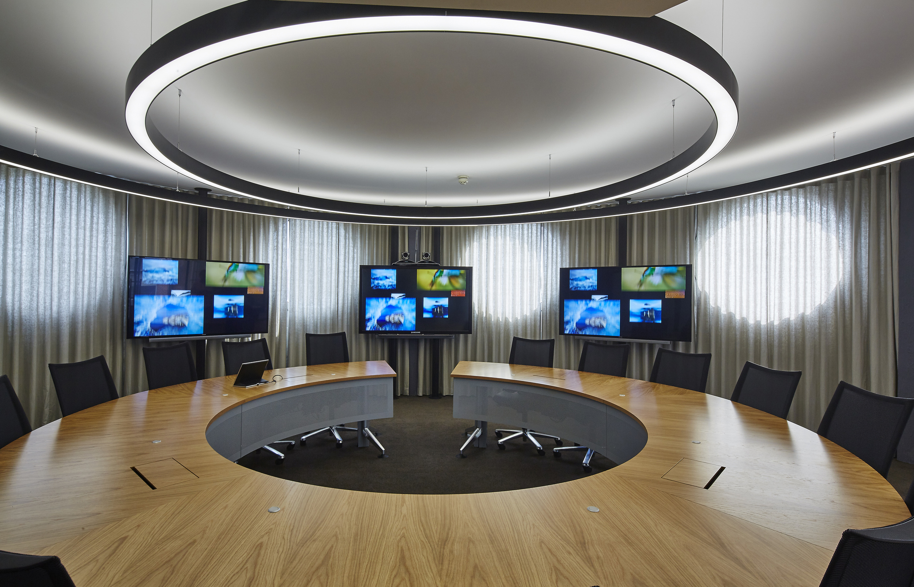
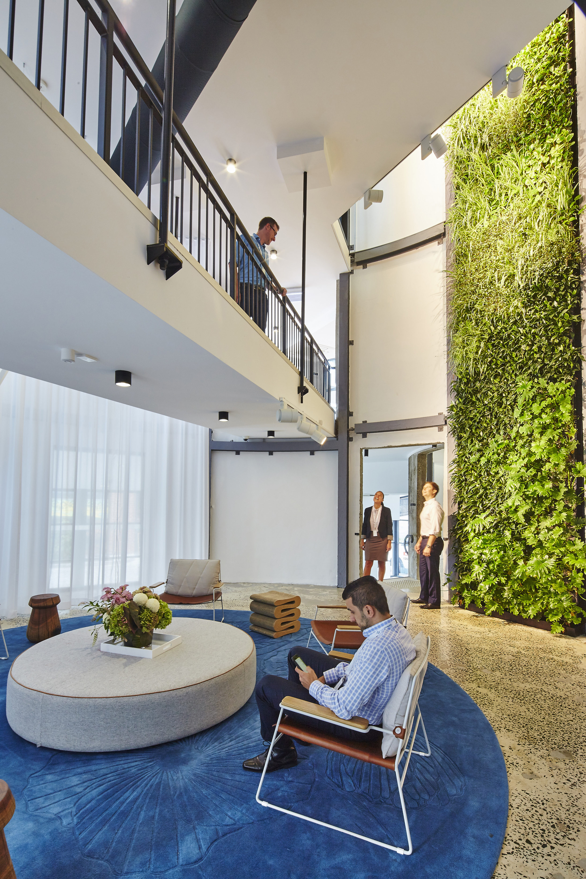
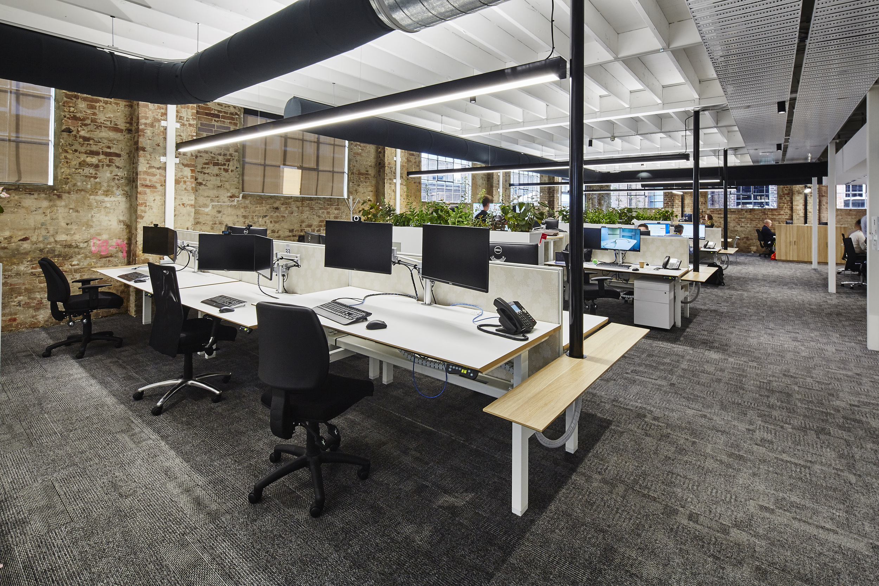
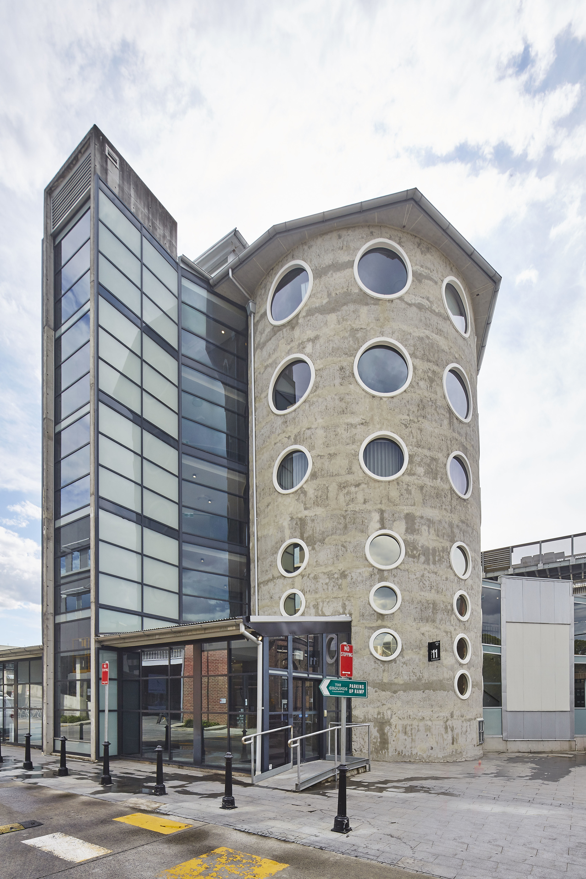
GenesisCare
Completed: January 2016
Project Manager: Spitfire Control
Architect: The World is Round
Builder: Interior2
Size: ~3,500m²
As part of a delivery team including Spitfire Control, The World is Round and Interior2 we were commissioned to provide GenesisCare with a new Australian Headquarters.
The project included a total of 3,500m² of new office space that was created within a warehouse and silo space. The fit out included specialist environments including gymnasium, large conference facilities and bar/café area. As a health business the client focussed on ensuring that a healthy workplace was provided with the use of all new air conditioning plant, DALI lighting control and the inclusion of a 4 storey internal green wall this was achieved.
The building services were fully exposed and coordination was very detailed in order to provide an excellent aesthetic as well as good functional systems.
